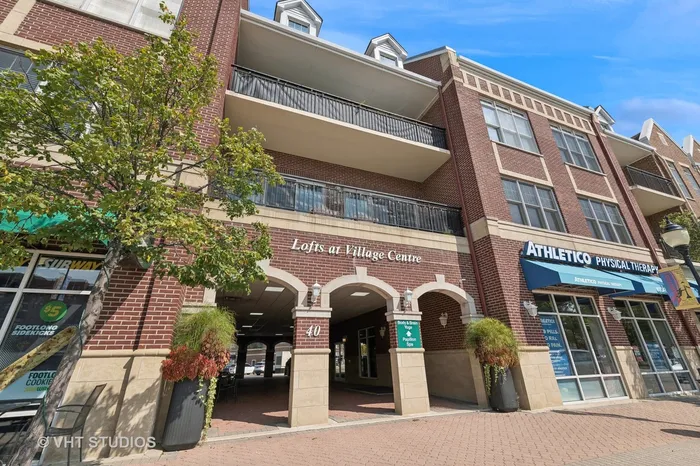- Status Sold
- Sale Price $500,000
- Bed 3 Beds
- Bath 2 Baths
- Location Elk Grove
Luxury Condo in downtown Mt. Prospect directly across from the Mount Prospect Metra Train Station * Secured Elevator Building * Expanded Deck * Lots of Natural Light * Open Floor Plan * 3 bedrooms (2 traditional bedrooms and a 13 X 10 Ft Flex Room that could be used as an office, Nursey or Guest Bedroom) * 2 Full Bathrooms * 2 Heated Garage Spaces * 10-foot ceilings * Hardwood Floors * Heated Floors * Crown Molding and 6-inch Baseboards * Foyer features huge Walk-In closet with custom built-ins * 2 Fireplaces. Gorgeous kitchen with large Granite Serving Island and Breakfast Bar * Spectacular Kitchen with Custom Cabinetry with 42" Cabinets * Stainless Steel Appliances Including: Sub Zero refrigerator (2024), Bosche Dishwasher, Wine Refrigerator, Convection Oven and Convection Microwave * Granite * Recessed and under the cabinet lighting. Primary Suite features Dual Walk-in closets, Private Bath with oversized Vanity, Jetted Soaking Tub and Separate Shower, Second Bedroom features Built -Ins * Updated Hall bath with a combo shower and soaker tub. In unit laundry Including front loading W/D * Additional Highlights: Indoor Fire Sprinklers * Cement Building (very quiet) * Gas Grills allowed * Two parking spaces in heated Garage (spaces are next to the elevator) * Large 10 X 6 X 15 Private Storage Closet * All Utilities are included with the exception of electric * Across the street from the Mt. Prospect Metra stop and a plethora of restaurants and shopping, minutes from the RexPlex Rec Center Featuring: Pool, Workout facility, walking track and more. A short stroll to the Mt. Prospect Village the hosts several events during the year including: Shining Stars Celestial Celebration, Family Bike Ride, Christkindlmarket, Halloween Decorating, the community 4th of July Parade and more! The synergy of the city in the Northwest Suburbs * Location * Location * Location!
General Info
- List Price $495,000
- Sale Price $500,000
- Bed 3 Beds
- Bath 2 Baths
- Taxes $10,998
- Market Time 46 days
- Year Built 2003
- Square Feet 2100
- Assessments $991
- Assessments Include Heat, Water, Gas, Parking, Common Insurance, TV/Cable, Exterior Maintenance, Lawn Care, Scavenger, Snow Removal
- Listed by
- Source MRED as distributed by MLS GRID
Rooms
- Total Rooms 6
- Bedrooms 3 Beds
- Bathrooms 2 Baths
- Living Room 17X11
- Dining Room 16X11
- Kitchen 18X13
Features
- Heat Radiant
- Air Conditioning Central Air
- Appliances Microwave, Dishwasher, Refrigerator, Washer, Dryer, Disposal, All Stainless Steel Kitchen Appliances, Wine Cooler/Refrigerator, Cooktop, Oven/Built-in, Range Hood
- Parking Garage
- Age 21-25 Years
- Exterior Brick


