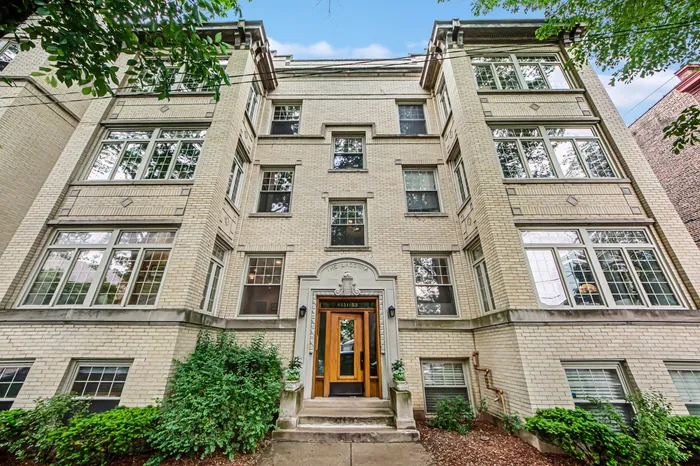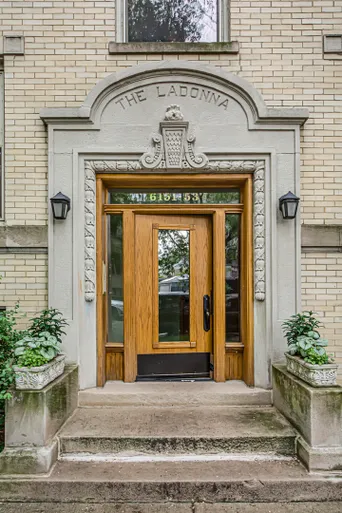- Status Sold
- Sale Price $535,000
- Bed 3 Beds
- Bath 2.1 Baths
- Location Lake View
Come home to this classic Chicago brick and limestone building where a spacious single-family alternative in the Vibrant Edgewater Glen neighborhood awaits you! Discover this charming 3BR/2.1BA duplex nestled on a premier tree-lined street in the heart of one of Chicago's most dynamic beach front neighborhoods. The lifestyle can't be found in any other part of the city. This home offers an abundance of natural light thanks to the large windows throughout, loft like open floorplan, 10ft ceilings and East and West exposure! Entertain guests on the shared deck off the kitchen, perfect for grilling and al fresco dining. The kitchen features high-end finishes, including quartz countertops, 42-inch white cabinets and brand-new stainless-steel appliances, plus a breakfast bar for casual meals. The main level boasts a cozy open layout with charming sunroom, fireplace, upgraded diagonal oak flooring, and an ensuite bedroom. The lower level has tall ceilings and large windows with a separate laundry room, enormous in-unit storage room, sitting room (ideal for a play space, office, or craft area) including a luxurious primary suite that was recently gutted to perfection with soaking tub, double vanity, and marble shower and floors. Situated within walking distance to the CTA Red Line at Granville, Metra, Loyola University, Whole Foods, all the commercial amenities of Broadway. This home offers the perfect blend of convenience and vibrant city living. Secure, deeded, gated parking is included in the price, making this a truly exceptional opportunity.
General Info
- List Price $550,000
- Sale Price $535,000
- Bed 3 Beds
- Bath 2.1 Baths
- Taxes $6,700
- Market Time 21 days
- Year Built 1911
- Square Feet 1700
- Assessments $466
- Assessments Include Water, Common Insurance, Exterior Maintenance, Lawn Care, Scavenger, Snow Removal
- Listed by: Phone: Not available
- Source MRED as distributed by MLS GRID
Rooms
- Total Rooms 8
- Bedrooms 3 Beds
- Bathrooms 2.1 Baths
- Living Room 20X16
- Family Room 12X8
- Dining Room 10X8
- Kitchen 22X8
Features
- Heat Gas, Forced Air, 2+ Sep Heating Systems, Indv Controls
- Air Conditioning Central Air
- Appliances Oven/Range, Microwave, Dishwasher, Refrigerator, Freezer, Washer, Dryer, Disposal, All Stainless Steel Kitchen Appliances
- Parking Space/s
- Age 100+ Years
- Exterior Brick
- Exposure S (South), E (East), W (West)
Based on information submitted to the MLS GRID as of 1/18/2026 9:32 PM. All data is obtained from various sources and may not have been verified by broker or MLS GRID. Supplied Open House Information is subject to change without notice. All information should be independently reviewed and verified for accuracy. Properties may or may not be listed by the office/agent presenting the information.

























































