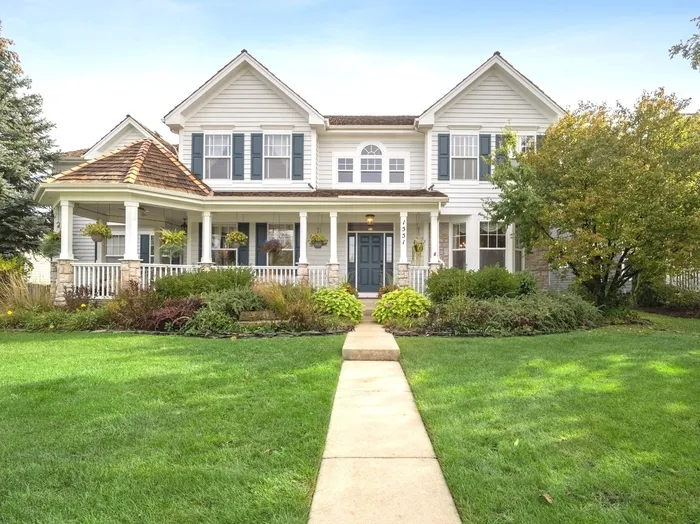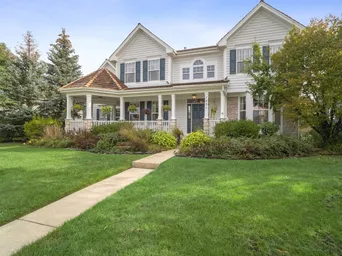- Status Sold
- Sale Price $1,179,000
- Bed 4 Beds
- Bath 5.1 Baths
- Location Northfield
Welcome to the best of Chapel Crossing at the Glen! The curb appeal is endless as you approach our sprawling porch adorn with colorful flower baskets. The gracious two-story center entry foyer welcomes you to this perfectly laid out home. The separate living room / dining room offer exquisite millwork and a tray ceiling. The center staircase, with new iron spindles, compliment the recently refinished hardwood floors. As you make your way through the open floor plan, the natural light pours through the soaring floor to ceiling windows. The family room features white built-ins and a fireplace with marble surround. Enjoy the eat-in kitchen area with views of the updated paver patio and private back yard. The NEW kitchen was recently remodeled by DDK of Glenview! The owners did everything right: white cabinets to the ceiling, a huge center island, designer light fixtures, pull outs, Kohler sink and fixtures, high-end Miele and SubZero appliance package, 48" chef's range with double oven, professional hood, 6 burners, and a griddle. The butler's area is perfect for entertaining with the beverage fridge/wine storage. The first floor continues to WOW with a brand new white and grey powder room for your guests PLUS a full bath connected to the bedroom/office flex space with direct porch access. Head upstairs to find 4 bedrooms and 3 full baths. The primary is a show stopper! This bedroom is HUGE and features a sitting area with fireplace, enormous closet, and a brand-new bathroom with soaking tub, separate shower, separate water closet, and double vanity. The finished basement is the perfect blend of rec space, amazing storage, kitchenette, fireplace, built-ins, gym (Peloton room!), brand-new full bathroom with designer vanity and steam shower, and bedroom/office option. The recently remodeled mudroom will keep you organized with the well-appointed lockers, first floor washer/dryer, newer stone floor, and direct access to both the 1 and 2 car garage (three garage spaces total!). Additional perks are endless: invisible fence, sprinkler system, built in speakers, today's color palette with white wood trim and greige tones, 5+1 beds, 5.1 baths, and so much more! With a lot size just over a quarter of an acre, 4000 sq ft above grade (plus a finished basement and 3 car garage!), and remodeled work already done within the last 5 years, moving to 1551 Patriot is a dream!
General Info
- List Price $1,199,000
- Sale Price $1,179,000
- Bed 4 Beds
- Bath 5.1 Baths
- Taxes $21,607
- Market Time 47 days
- Year Built 2001
- Square Feet 4000
- Assessments $510
- Assessments Include None
- Listed by
- Source MRED as distributed by MLS GRID
Rooms
- Total Rooms 14
- Bedrooms 4 Beds
- Bathrooms 5.1 Baths
- Living Room 14X15
- Family Room 22X22
- Dining Room 13X17
- Kitchen 12X18
Features
- Heat Gas, Forced Air, Zoned
- Air Conditioning Central Air, Zoned
- Appliances Not provided
- Parking Garage
- Age 16-20 Years
- Exterior Cedar

































































































